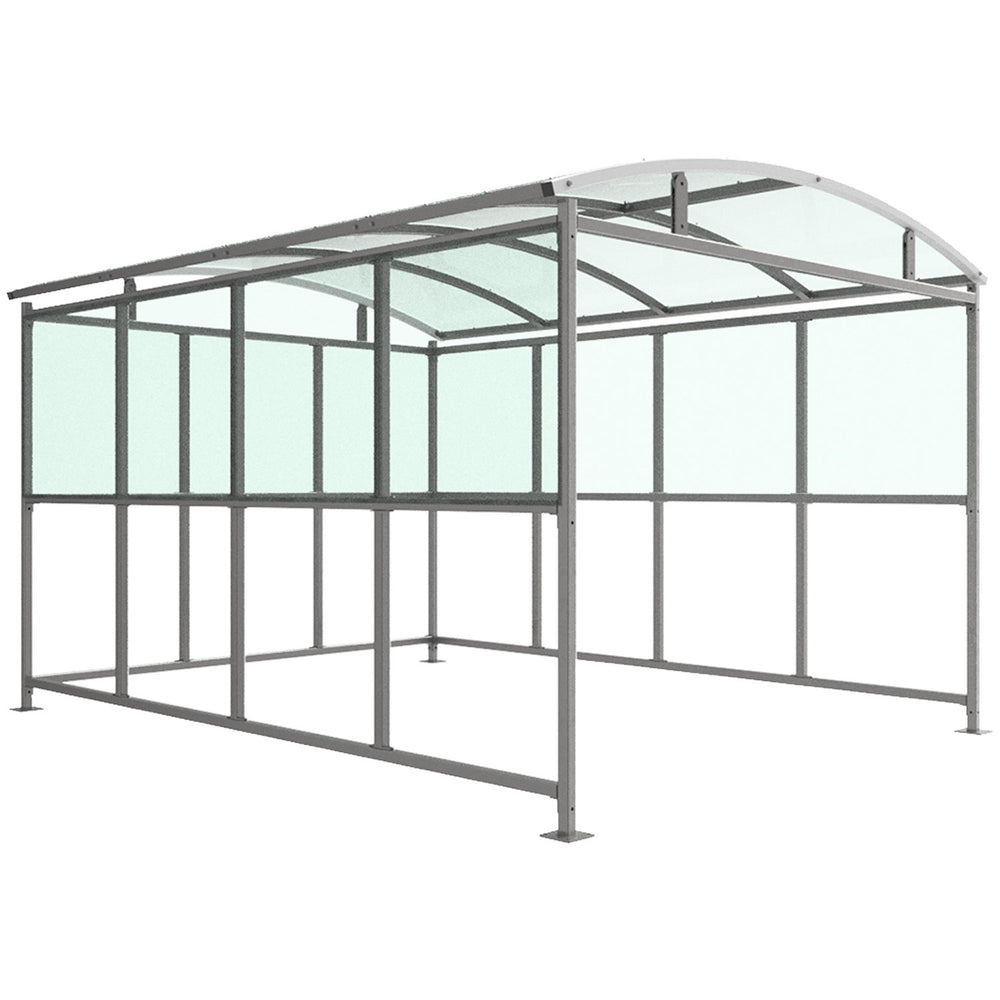With an open front and half side panels, the Outdoor Smoking Shelter features a practical design that includes a 4mm UV-stabilized PETG clear sheet roof
The curved roof design from side to side not only enhances functionality but also adds to its aesthetic appeal
Designed with standard bolt-down functionality, our Modular Smoking Shelter guarantees stability and security upon installation, providing a trustworthy and secure space
Whether used for commercial or recreational purposes, the Inglewood Shelter stands out as a sturdy and flexible solution, tailored to fit various settings
Main bays are available on our website
Please note the images are of the main bay, the extension bay will be missing some panels








